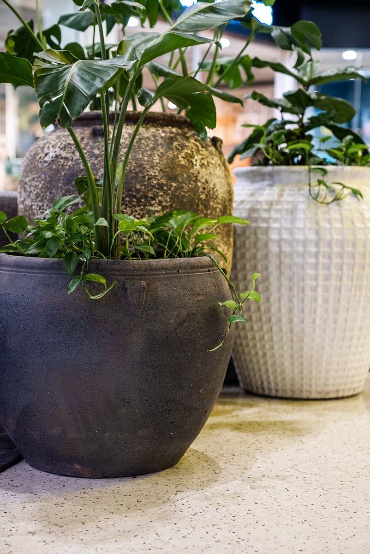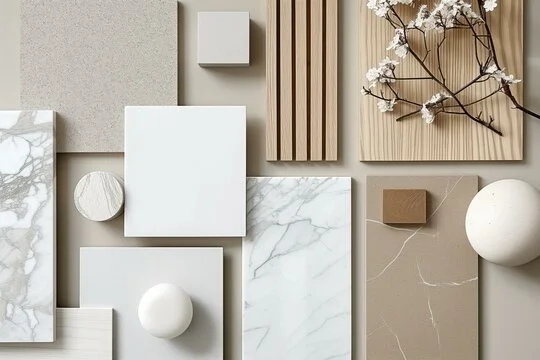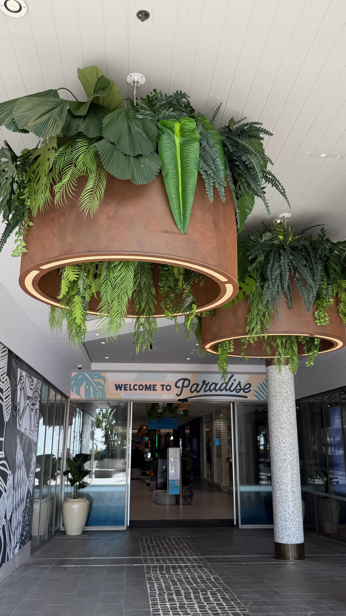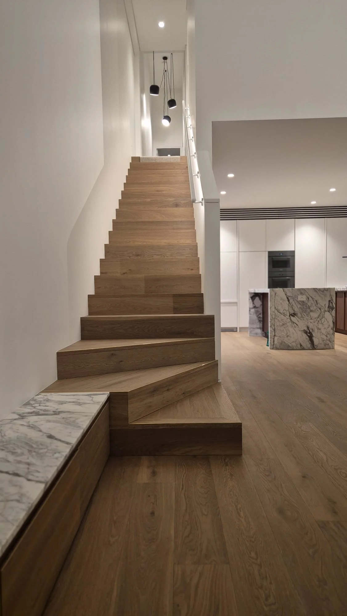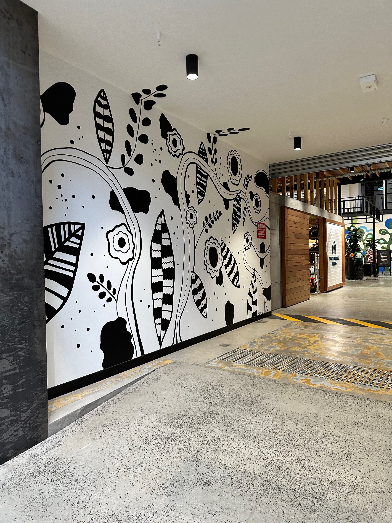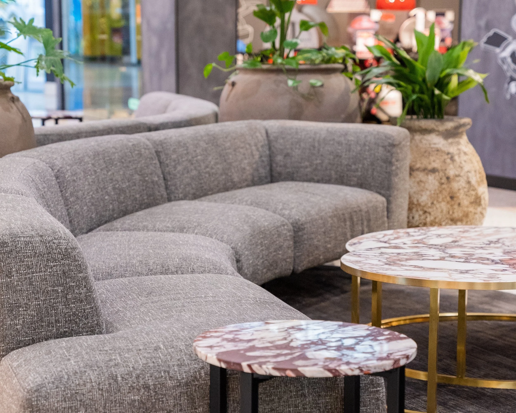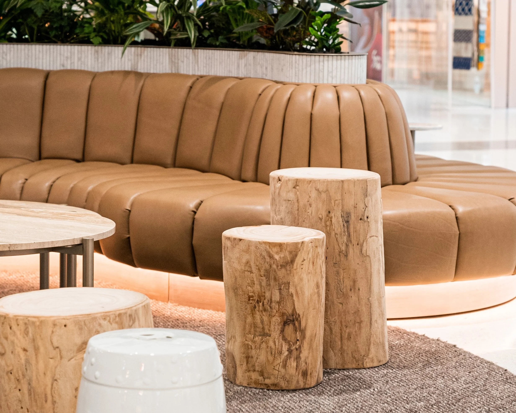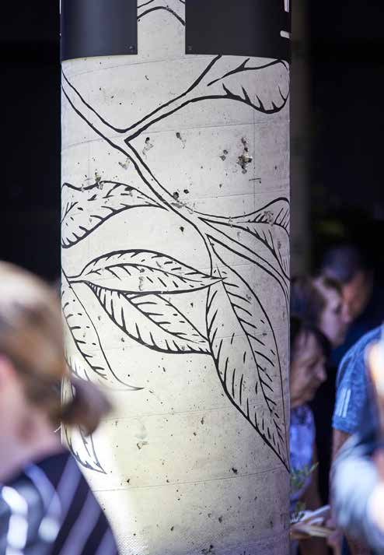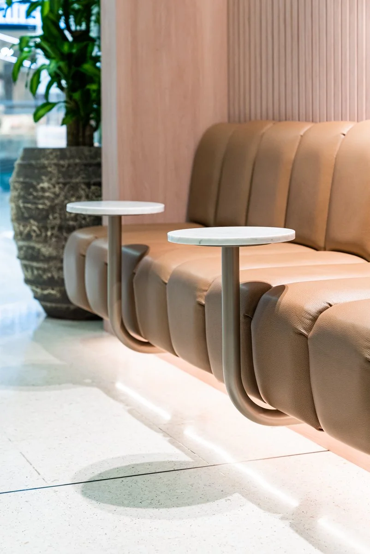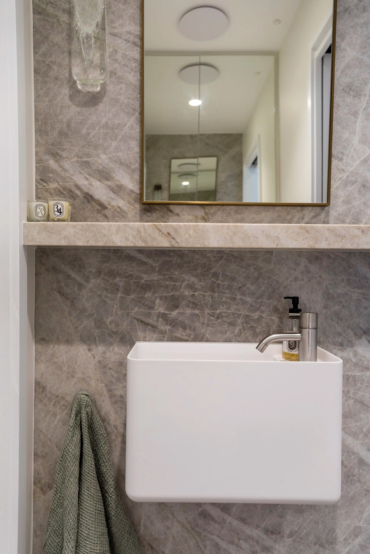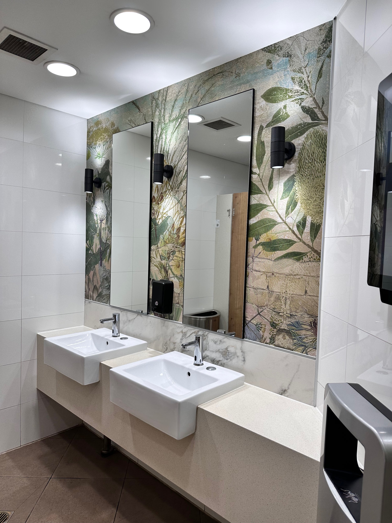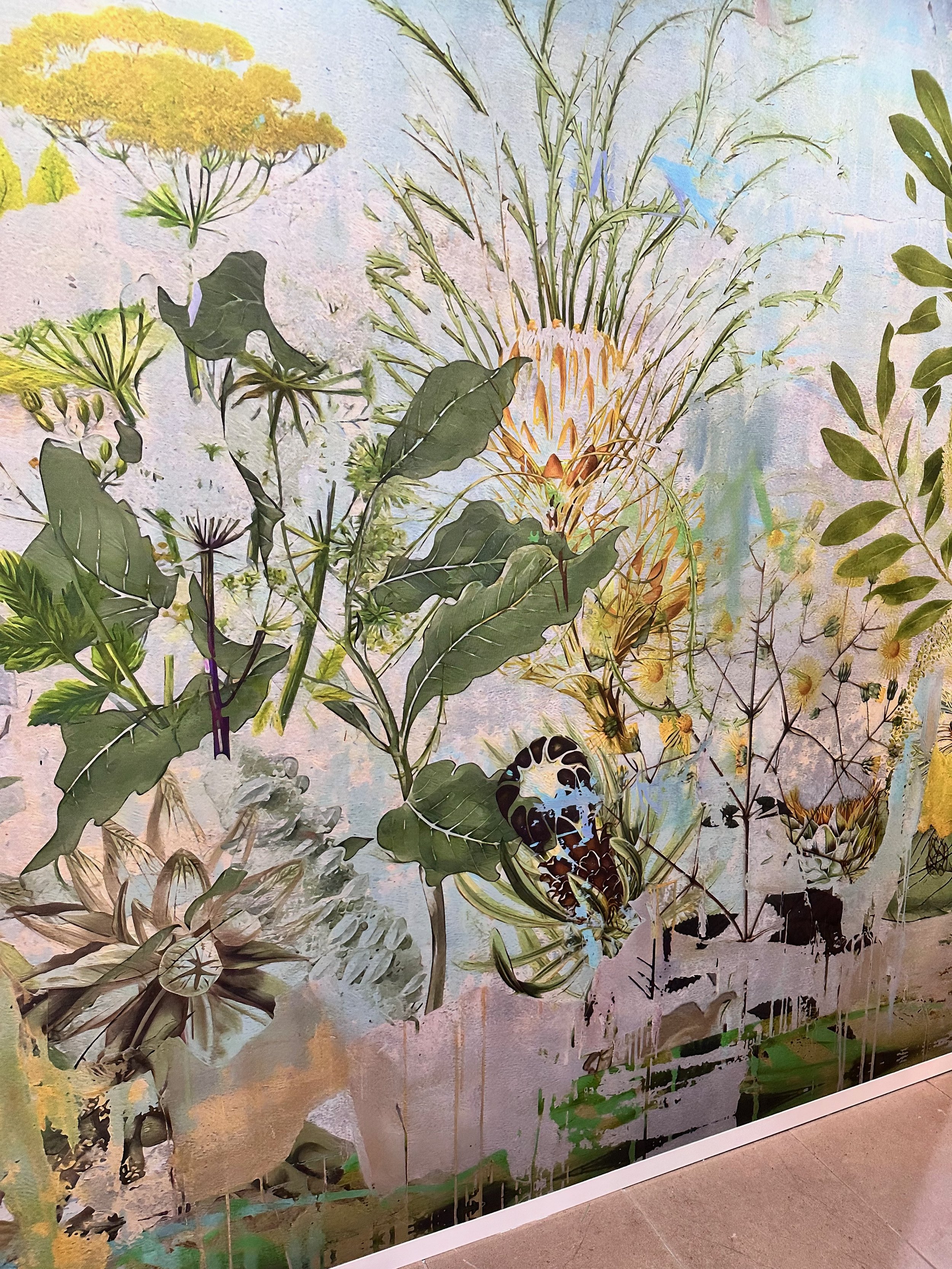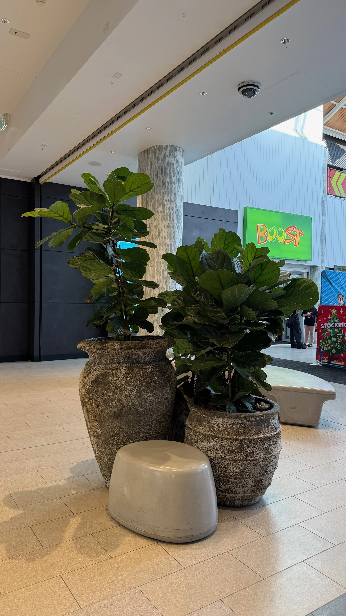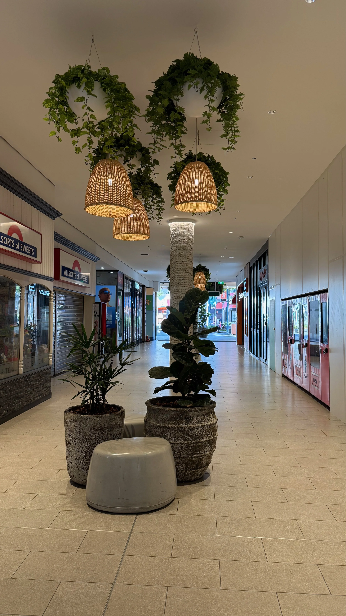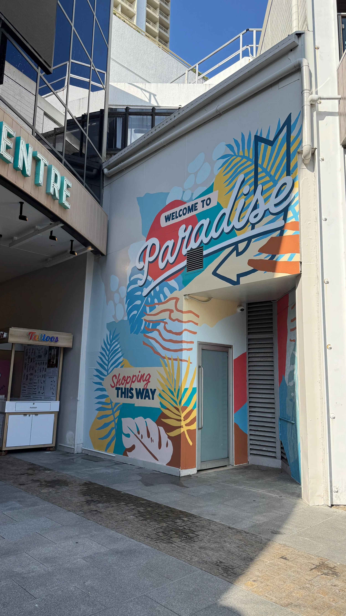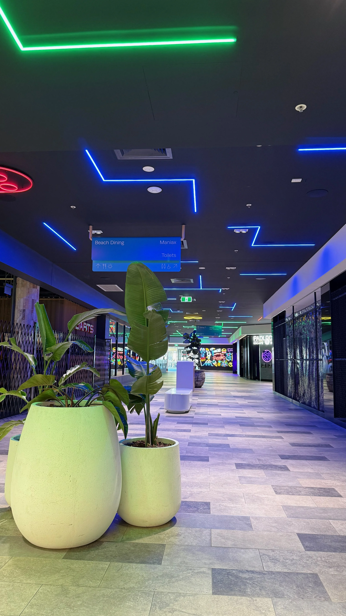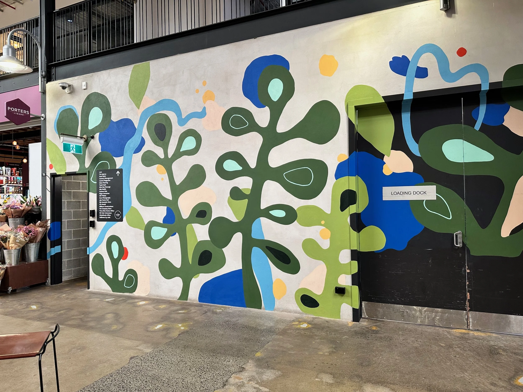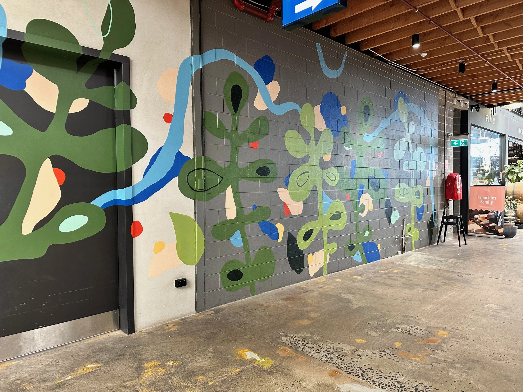We believe people respond to spaces, places and experiences when they are designed with intention.
through considered design we unlock hidden potential in unloved and underperforming environments.
Partnering with clients, asset managers, and developers, we believe people respond to spaces and places designed with intention. Through insight led design strategies, we reposition ageing or underperforming assets into high-value, human centred environments that enhance experience, success, and long-term portfolio performance.
Transforming everyday places into environments people choose.
Considered Ideas, Real Impact.
Concept Design at Every Scale
We work across both large-scale retail environments and residential properties, using the same clarity-led concept design process adapted to suit the scale and context of each project.
For retail and commercial assets, we develop overarching concept design strategies that identify opportunities for repositioning, improved performance and long-term relevance.
For residential projects, we apply this same strategic thinking at a more intimate scale creating tailored concept design packages that provide homeowners with a clear vision, spatial direction and confident pathway forward.
In every case, our role is to uncover potential, provide clarity and translate ideas into actionable design concepts that move projects forward with confidence.
Let’s create something meaningful together.
St Ives Shopping Centre
As part of the St Ives Shopping Centre upgrade, McBean & Co Design focused on revitalising the furniture to enhance the customer experience while staying within budget. Embracing a garden centre theme, we selected lush green leather banquettes and bespoke fabrics designed by Kerrie Brown to echo the surrounding landscape. The renewed carpet, with its dappled green pattern, evokes the gentle shade of tree canopies—offering a sense of calm and familiarity for both long-time residents and new families.
St Ives Shopping Centre
The bathrooms received a bold and uplifting transformation. We introduced commercial-grade floral wallpaper by Kerrie Brown, porcelain marble splashbacks, refined lighting, and custom mirrors to create dramatic and stylish feature walls. These thoughtful upgrades blend practicality with a sense of joy and sophistication, turning everyday visits into moments of visual delight. The result is a vibrant, welcoming environment that reflects the centre’s evolving identity while celebrating its enduring community roots.
Paradise Centre Gold Coast
We were engaged to create an ambience upgrade to the much loved and existing Paradise Centre in the Gold Coast, Queensland. Bringing greenery into the centre and creating a relaxed, coastal feel whilst enhancing the customer experience was paramount in the overall design solution. Introducing bold custom made lights at the entries, creating an impactful entry statement and welcome to guests to the Centre and adding hand painted signs through out to welcome customers and engage them with a fun coastal vibe. We introduced new decorative hanging plants and rattan pendant lights to the ceiling and new rustic pots and furniture to the floor space creating a relaxed environment and adding layers of interest.
Paradise Centre Gold Coast
The lighting throughout the centre was upgraded with energy efficient LED lighting that subtly changes the ambience throughout the centre. All major entries had new handprinted art work and welcome statements added reinforcing the fun holiday vibe of the centre. In the “fun zone” upstairs we boldly painted the ceiling a dark colour and added neon lights to create a fun, playful area in the games and fun precinct.
The Cannery Rosebery
Refurbishment and update including artwork and additional furniture for this iconic centre. We were asked to refresh the centre and introduced colour and artwork by Anna Schwank to existing blank walls to create placemaking and create an engaging, creative locally inspired environment on a restricted budget.
Woollahra House
A Timeless Transformation in Woollahra
Nestled in Sydney’s leafy Woollahra, this elegant home has been thoughtfully reimagined with a refined renovation of the kitchen and family room. Designed with enduring style in mind, the space features luxurious Taj Mahal marble, soft lime-washed beech timber, and subtle bronze highlights that add depth and warmth.
All appliances have been fully integrated and concealed, creating a calm, clutter-free environment that flows seamlessly into the surrounding living spaces. To ensure visual harmony throughout the home, the adjacent powder room and laundry were also upgraded using the same material palette, enhancing the sense of cohesion and understated sophistication.

Belrose Super Centre
Aventus Group
Belrose NSW
Creating a vision for Belrose Super Centre that resonates with the local community of Casual Luxe, beachside, natural elegance with fluid curves and beautiful materials. We created new furniture and seating and a beautiful kids play.

Hills Super Centre
Aventus Group
Castlehill NSW
We created a vision for Hills Super Centre that resonates with the local community by being welcoming and bringing in the greenery of the natural surrounding area into the existing mall.
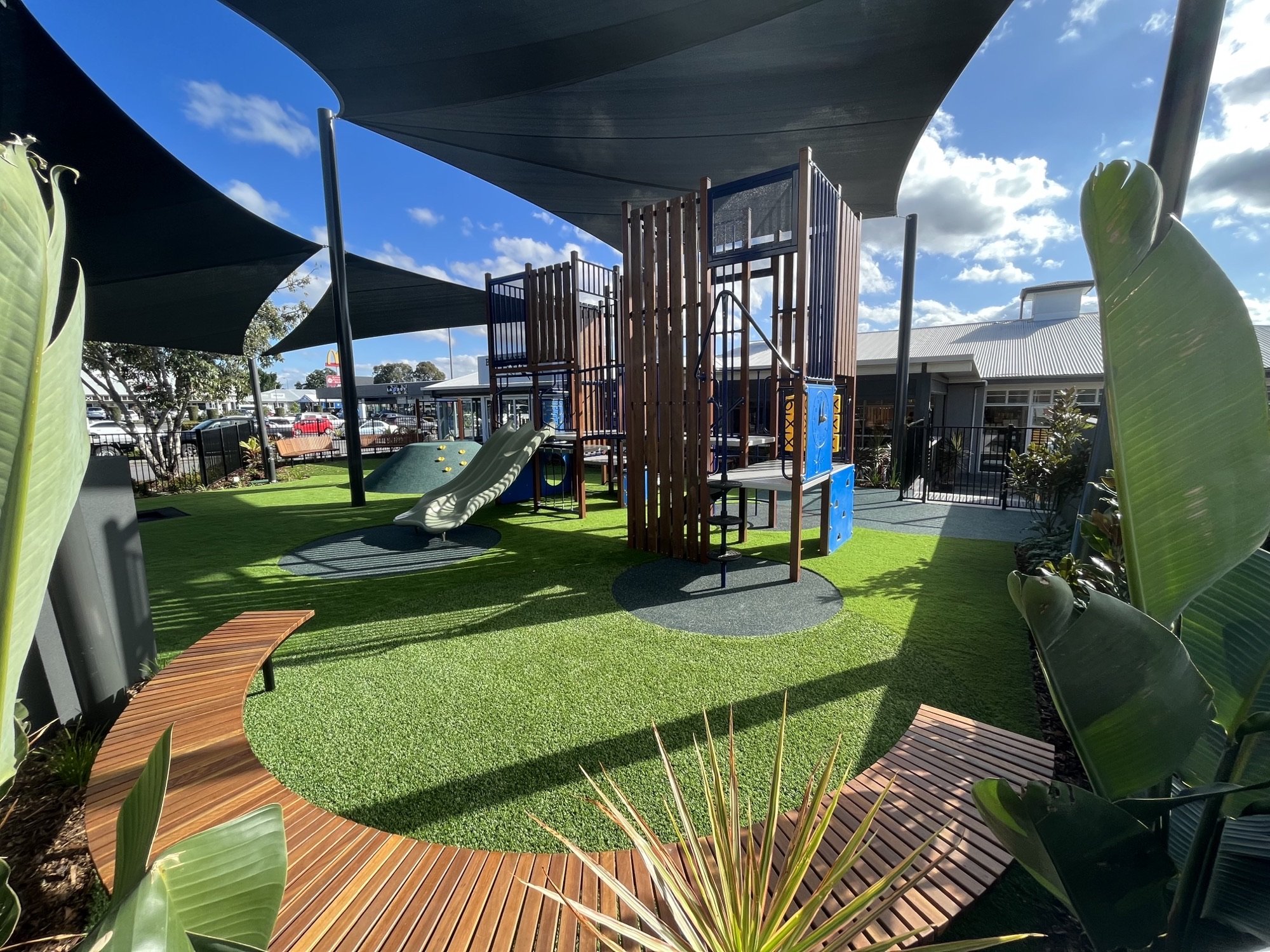
Jindalee Super Centre
Aventus Group
Jindalee Qld
Creating a vision for Jindalee Super Centre that resonates with the local community being welcoming, family friendly and introducing nature into the built environment.
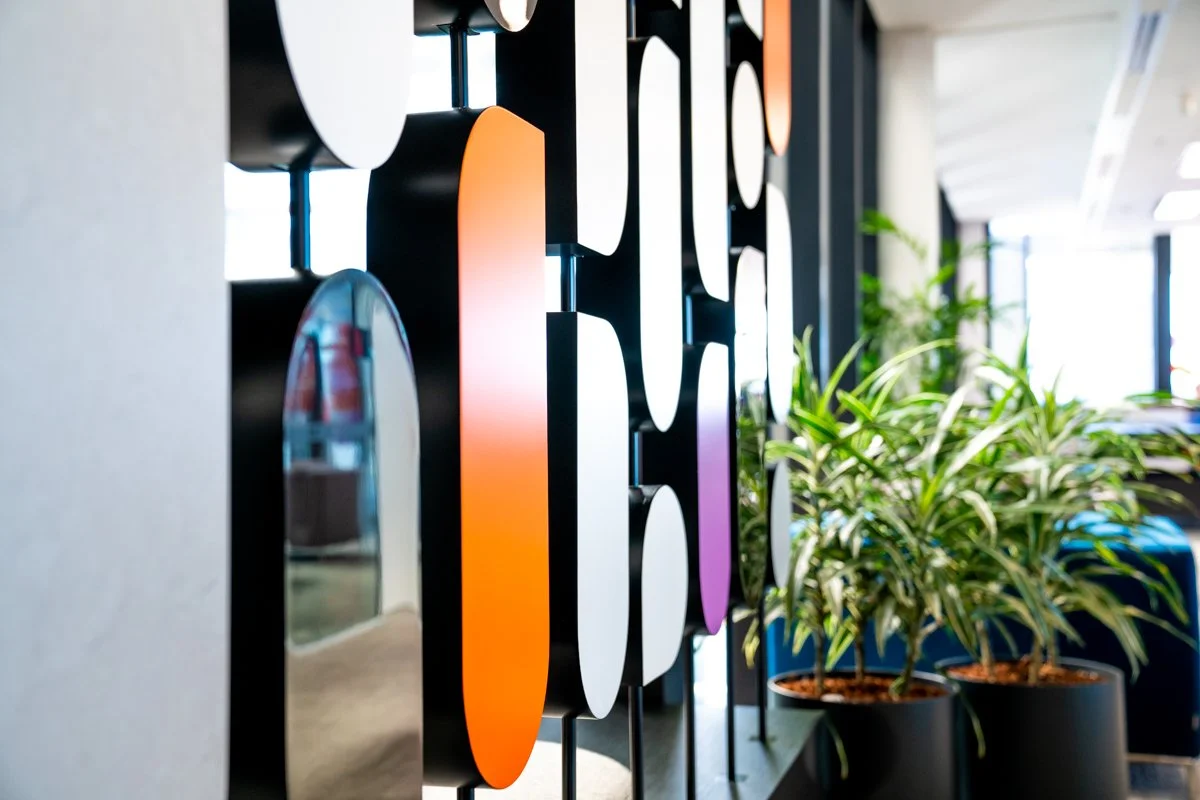
Till Payments Office Design
Macquarie Park NSW
Creating a vision for Till Payments that reflected their Corporate Branding, Logo and Corporate Vision in a new office fit out for a dynamic, growing, all in one platform for payments.

Kotara Super Centre
Aventus Group
Kotara NSW
We created a vision for Kotara Super Centre that reflects the local area and community by bringing nature into a previously hardscape environment.
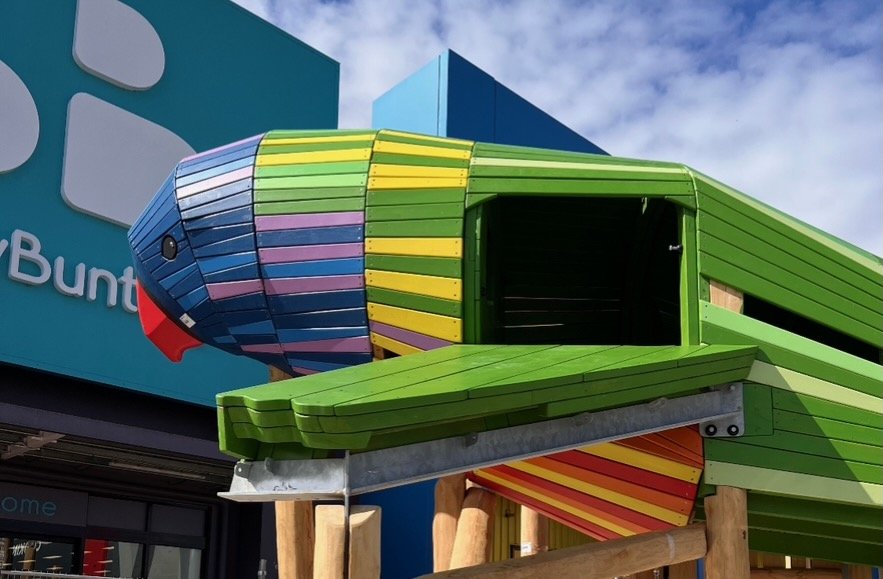
Bankstown Super Centre
Kids Play
Aventus Group
Bankstown NSW
The project included placemaking by creating a wonderful dynamic kids play area.

Tuggerah Super Centre
Aventus Group
Tuggerah NSW
We created mall activation using furniture and planting adjacent to two existing Kids Play areas. The furniture scheme is reflective of the community and area being casual, coastal and durable.
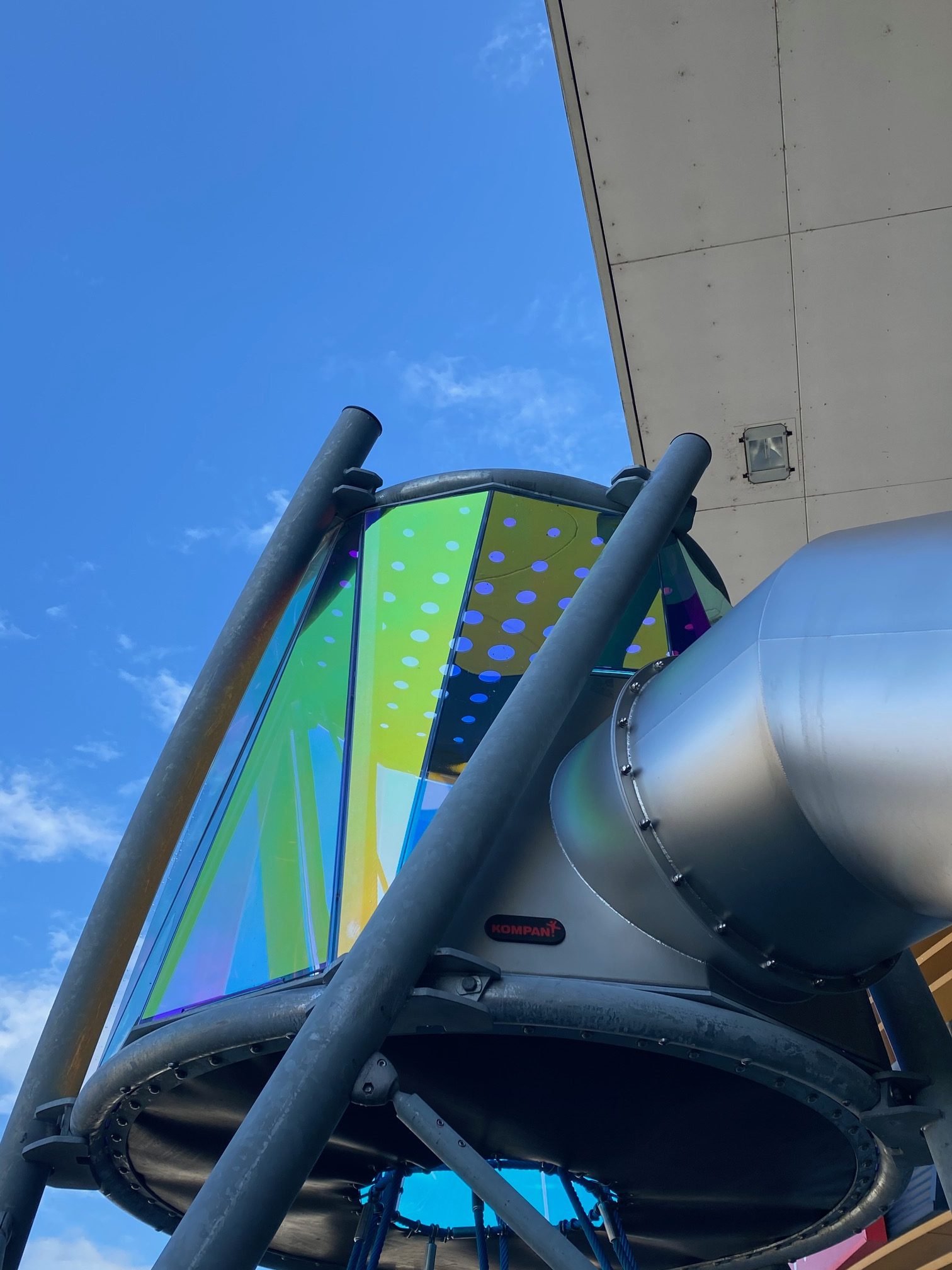
Logan Super Centre Kids Play
Aventus Group
Logan QLD
We activated an existing under utilised forecourt with a dynamic, colourful and friendly kids playground to create a meeting place for the community.
The following selection of projects are examples of a few projects that were undertaken whilst Sally McBean was working in the capacity of Creative Leader and Head of Interior Design for Scentre Group and Westfield Centres.
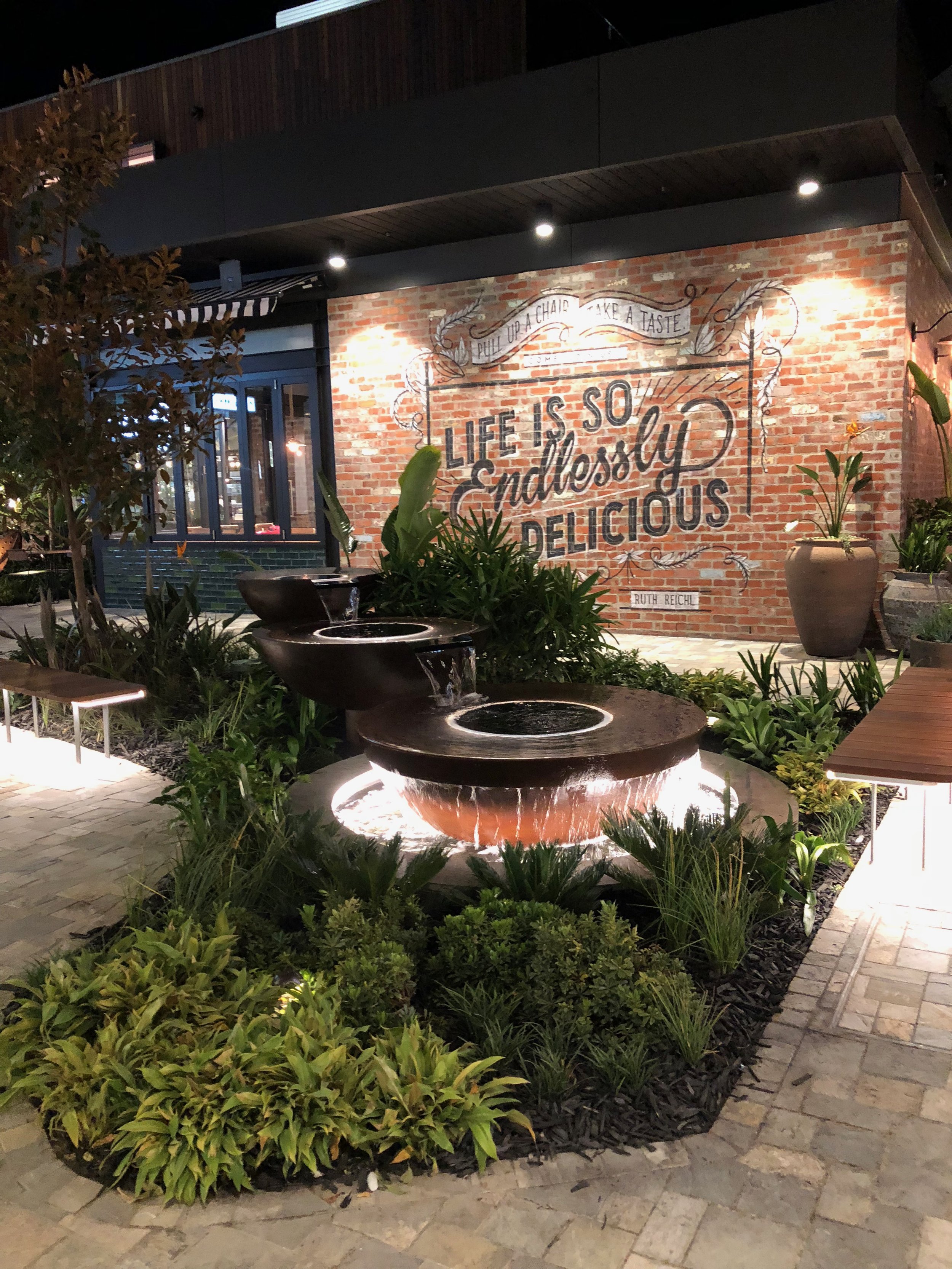
Westfield Plenty Valley
Melbourne Vic
Working in the capacity as Creative Leader and Head of Interior Design for Scentre Group and Westfield Centres we created a vibrant dining precinct in what was once a carpark with a single gum tree.
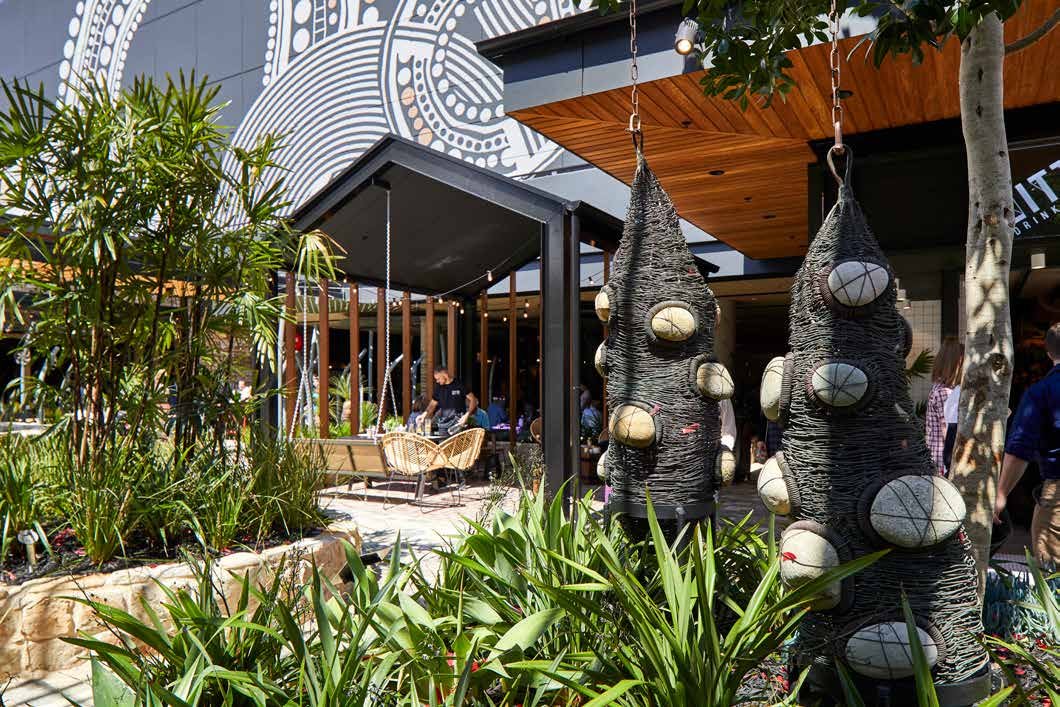
Westfield Tea Tree Plaza
Adelaide SA
Working in the capacity as Creative Leader and Head of Interior Design for Scentre Group and Westfield Centres we created a vibrant dining oasis in what was once an asphalt carpark on a main road.
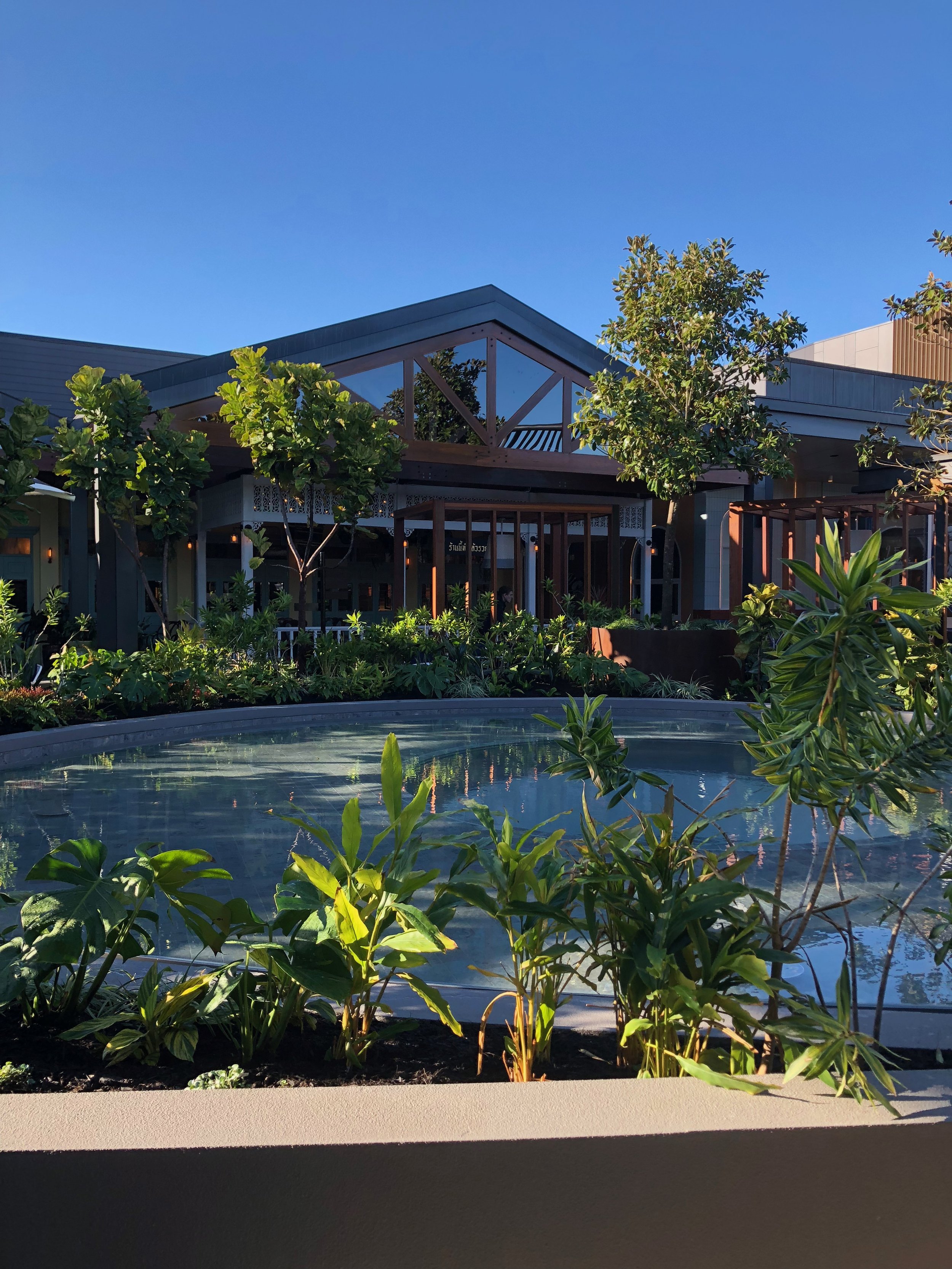
Westfield Carousel
Perth WA
Working in the capacity as Creative Leader and Head of Interior Design for Scentre Group and Westfield Centres we designed a mall extension and also created a vibrant dining precinct in what was once a rooftop concrete carpark.

Westfield Coomera
Coomera Qld
Working in the capacity as Creative Leader and Head of Interior Design for Scentre Group and Westfield Centres we designed an entirely new mall that includes internal retail precincts and a number of internal and external food market and dining precincts.
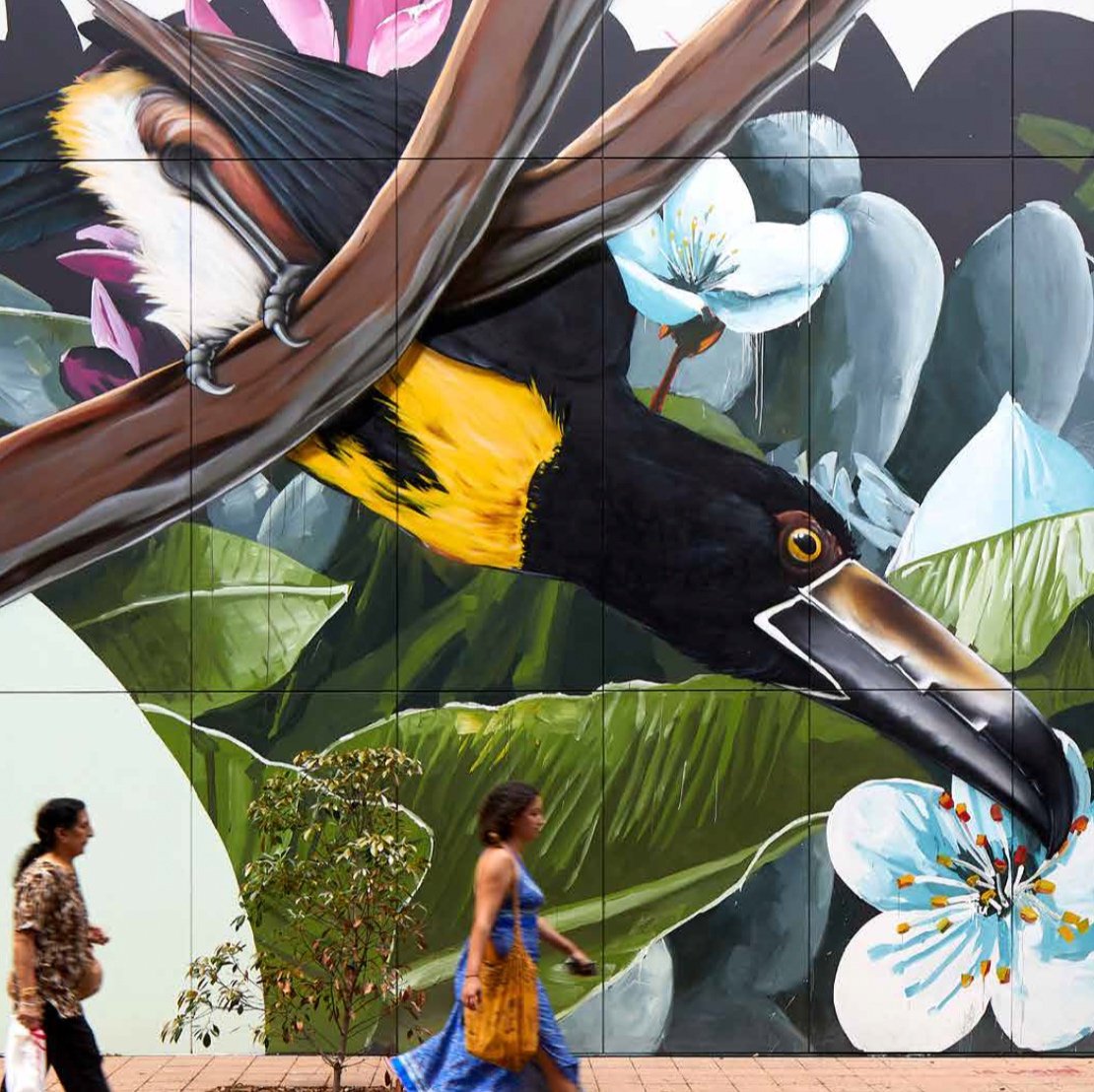
Westfield Garden City Library
Brisbane Qld
Working in the capacity as Creative Leader and Head of Interior Design for Scentre Group and Westfield Centres we designed a dynamic wall that had been a blank carpark facade and turned it into a living artwork.



